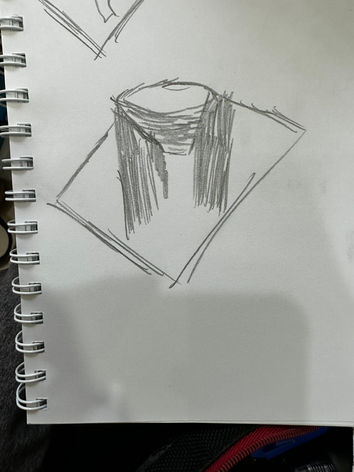
Get to Know AD1
AD1 is a module that brings us into the sea of various architecture styles with different elements included and it shows us different perspectives and forms of the styles that are likely to transform and develop into creative ideas of structural designs and design journeys.
PROJECT 1
Geometry and Form: Architectural Design Elements & Principles
This project serves as a gateway to unravel the intricate realm of architectural design, aiming to instill a foundational understanding of its elements, principles, and the transformative processes that bring imagination to fruition. Embracing Charles Ray Eames' perspective on design as a purposeful arrangement of elements, the project endeavors to guide participants through the intricate journey of conceptualization, ideation, and realization.
Focusing on primary elements such as point, line, plane, volume/form, and Ordering Principles including axis, symmetry, hierarchy, datum, rhythm, and repetition, the project establishes a comprehensive language for design expression. Through an immersive workshop-based exploratory studio, participants are encouraged to tap into their critical and creative faculties, applying newfound insights to both 2D artworks (tattoo stamps) and 3D forms (models).
The project's multifaceted objectives span from the exploration of diverse idea generation processes to the translation of these concepts into tangible forms. Collaborative engagement with assigned tutors facilitates a dynamic exchange of ideas, enriching the iterative design process. Ultimately, the project aspires to hone participants' abilities in three-dimensional design, manual drawing, and model-making, fostering the development of effective communication skills in the language of architectural design.
PROJECT 2
my bamboo project 4.0
This project dives into the fascinating part where we are able to show our skills on building strucutre by intergrating it from our project 1 models. The approach involves carefully examining, analyzing, and interpreting documents to create a series of drawing interpretations and visual representation of how we could come out with different possibilities of our bamboo structure. The main focus on this project was actually us able to get to know different joinery methods, details of protecting the bamboo and furthermore.
The goal is to critically analyze our own creativity have impacted architectural design, construction methods, as well as advancements in building science and technology, and urban design from the reinterpret drawings and design, especially when it comes to transforming designs into structures. The project aims to highlight the multifaceted factors that us future architects might also face.
PROJECT 3
Space and Sensory: Self - Exploration through Spaces [Sensory Space]
Speaking overally, the use of architecture presentation boards and architectural models serves as a profound means to articulate and exhibit the intricacies of a design project. These tools transcend mere representation; they encapsulate the essence of the design process, offering a comprehensive snapshot of the journey from conceptualization to realization. In essence, architecture presentation boards are not just static displays of artistic prowess; they are dynamic conveyors of the designer's vision, drawing viewers into the creative process and methodological intricacies underlying each project.
The architectural model, a quintessential component of the designer's toolkit, is an eloquent manifestation of architectural ideas. Its application spans across all stages of the design process, providing a tangible expression of spatial concepts and building designs. The model, inherently a three-dimensional replica, holds the power to capture the scale and physical presence of the intended design, albeit in a reduced format. This reduction in scale, however, in no way diminishes its significance; rather, it enhances the model's ability to communicate the essence of the design efficiently.
The integration of 3D modeling into architectural design projects stands as a pivotal objective in contemporary design practices. The aim is not merely to introduce this tool, but to foster its development as an indispensable facet of the designer's skill set. Visualization and communication lie at the core of this paradigm shift, where 3D modeling becomes the conduit for expressing architectural ideas, spaces, and forms. It transcends the limitations of traditional two-dimensional representations, enabling designers to immerse their audience in a more immersive and intuitive understanding of the design concepts.
Within the realm of architectural education and practice, the imperative to illustrate architectural forms and spaces through visualization takes precedence. The visual expression of space through 3D modeling becomes a language unto itself, transcending the constraints of traditional mediums. This paradigm shift underscores the need to not only adapt to evolving technologies but to master them as tools for effective communication. A well-executed 3D model not only captures the aesthetic nuances of a design but also serves as a potent medium for conveying the spatial narrative that architects weave.
Furthermore, the directive to produce visual compositions and models for architectural design projects underscores the symbiotic relationship between creativity and technical proficiency. It's not just about creating aesthetically pleasing visuals; it's about constructing a visual language that articulates the design rationale, guiding the viewer through the nuances of spatial arrangements and architectural elements. In essence, the call for visual compositions and models transcends the realm of mere presentation; it becomes a mandate for designers to refine their ability to tell compelling stories through their creations.
In conclusion, the fusion of architecture presentation boards and 3D modeling emerges as a powerful synthesis of art and technology in the architectural realm. These tools cease to be mere accessories; they become integral elements that define the narrative of a design project. The challenge lies not only in mastering these tools but in leveraging them as mediums for effective communication, ensuring that each design tells a compelling story that resonates with its audience.
































